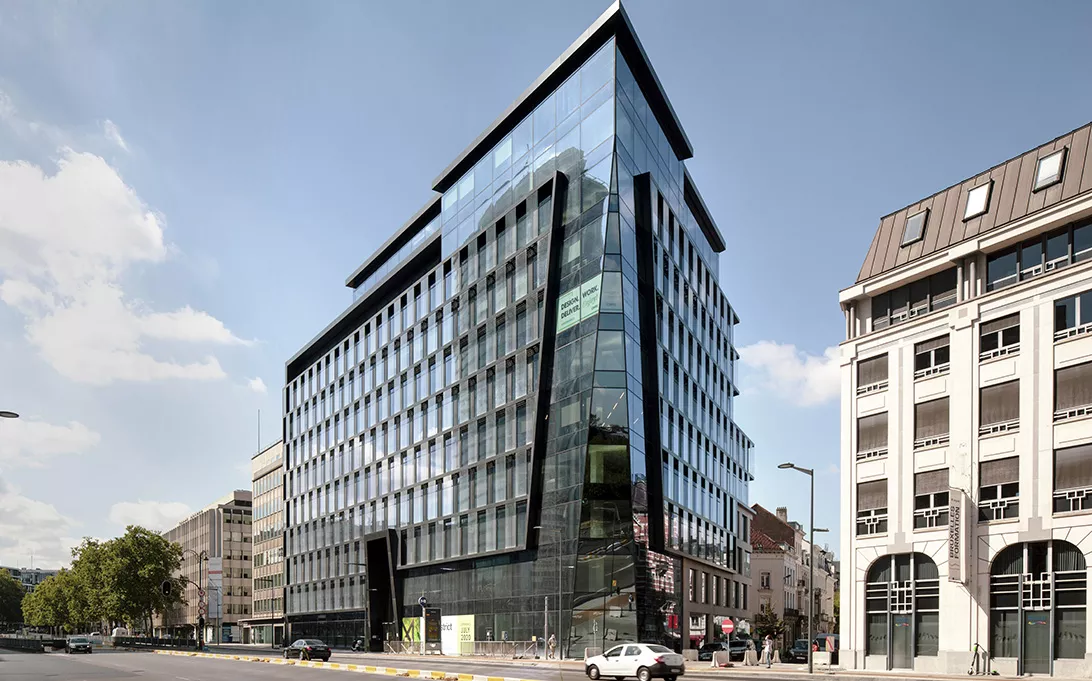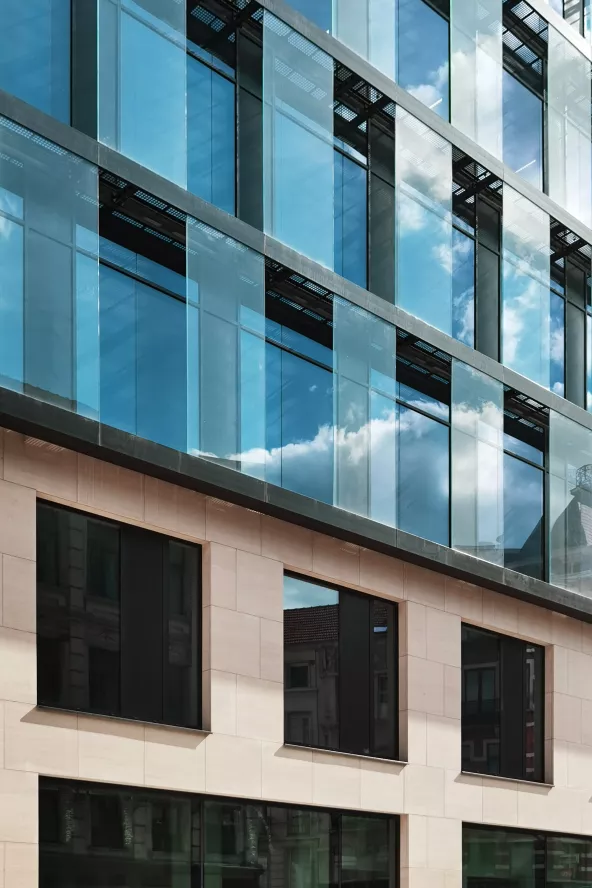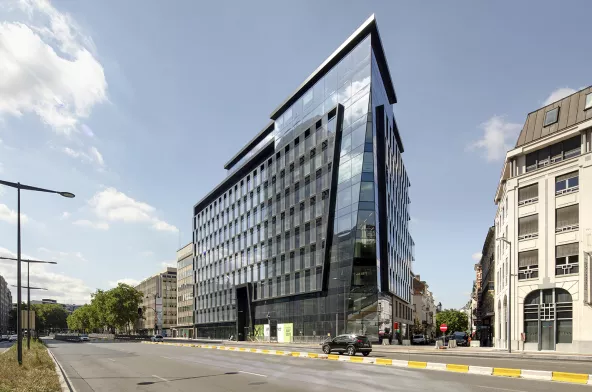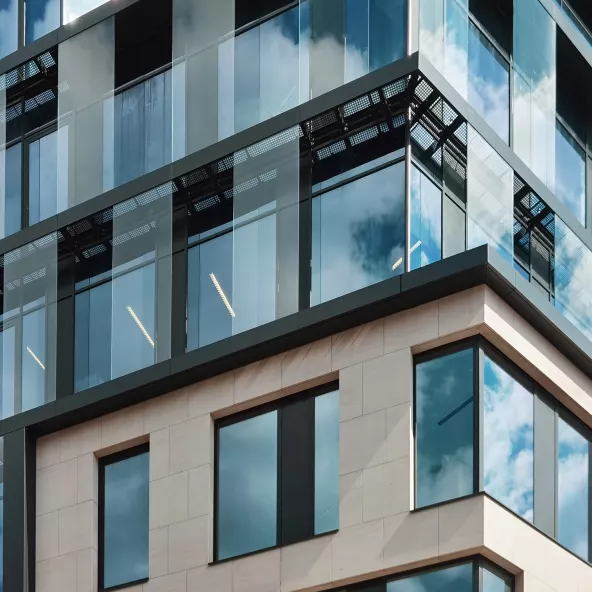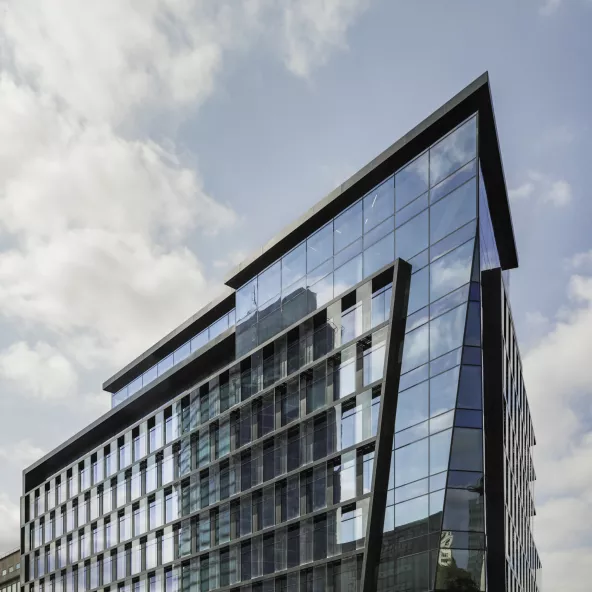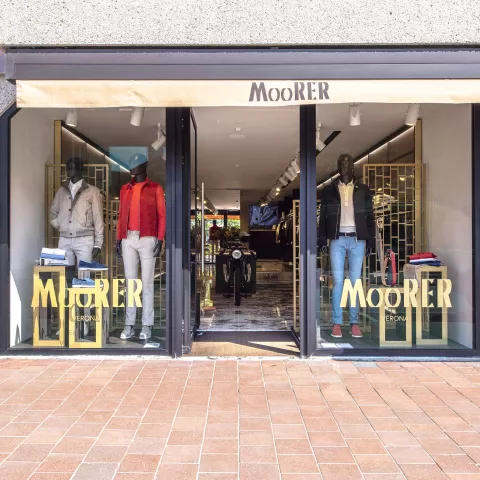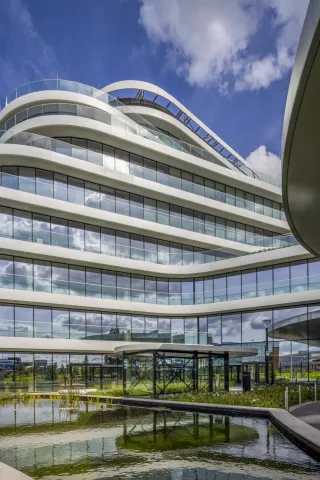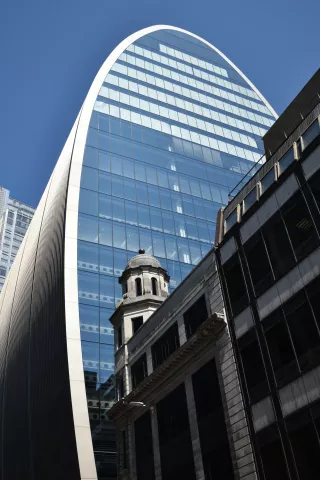The eye-catching facade – a remarkable steel structure with floor-to-ceiling glass providing much needed light and air for everyone – gives the building a unique appearance without compromising on energy efficiency. Spectrum is ahead of its time in many areas and has also been awarded BREEAM Excellent certification.
The project provides 62,000 m2 of office space on 11 above-ground floors in a distinctive flatiron shaped building.
Since the facade features full-height glazing, it was fitted with a combination of solar control and thermal insulation coated glass, enabling it to hit its energy efficiency targets. To that end, the choice went to Stopray Vision-50, with its double silver coating combining pleasant neutral aesthetics with excellent thermal insulation. 2,032 m² of Energy N on Clearlite was used for the 22 newbuild apartments in the residential part of the project.

